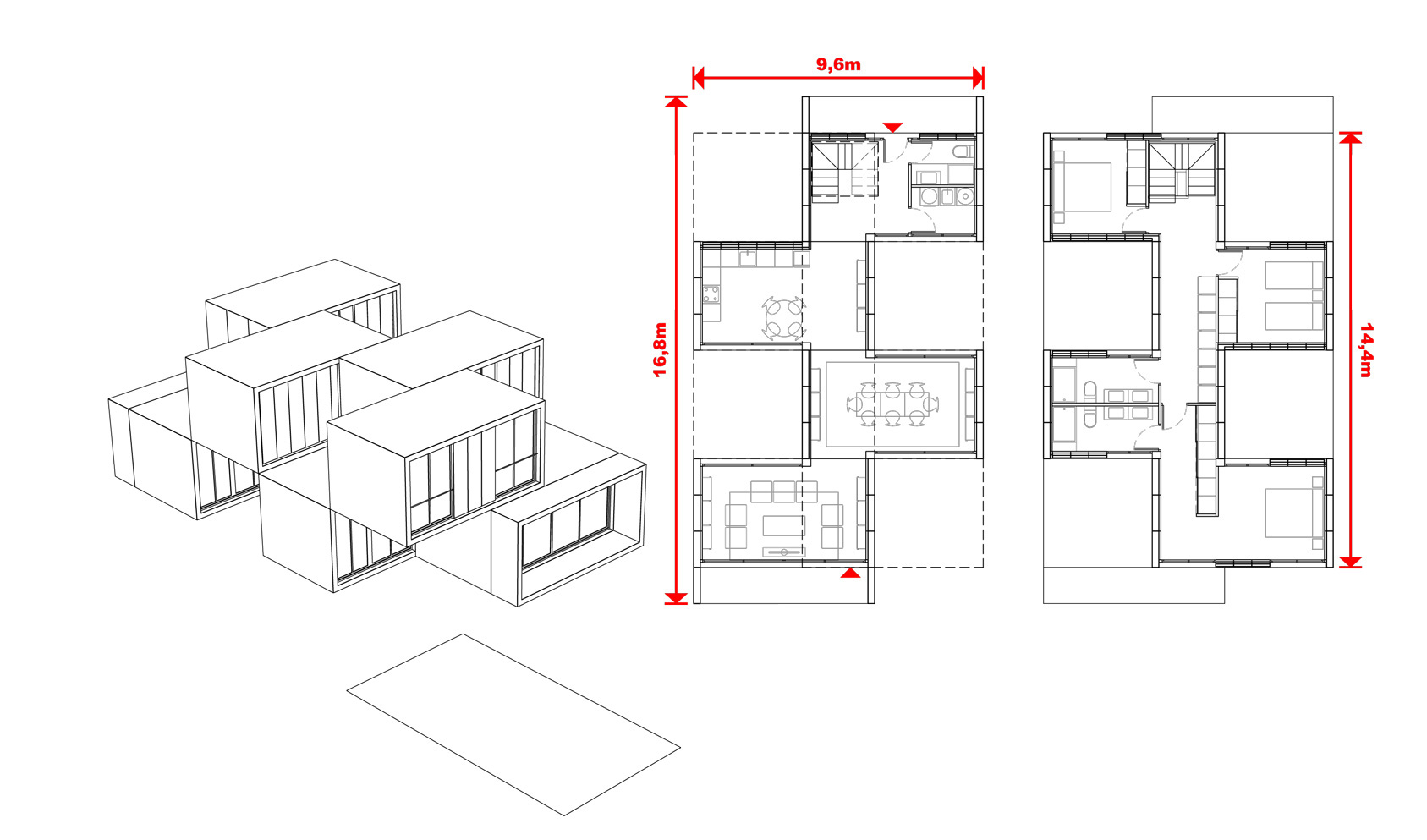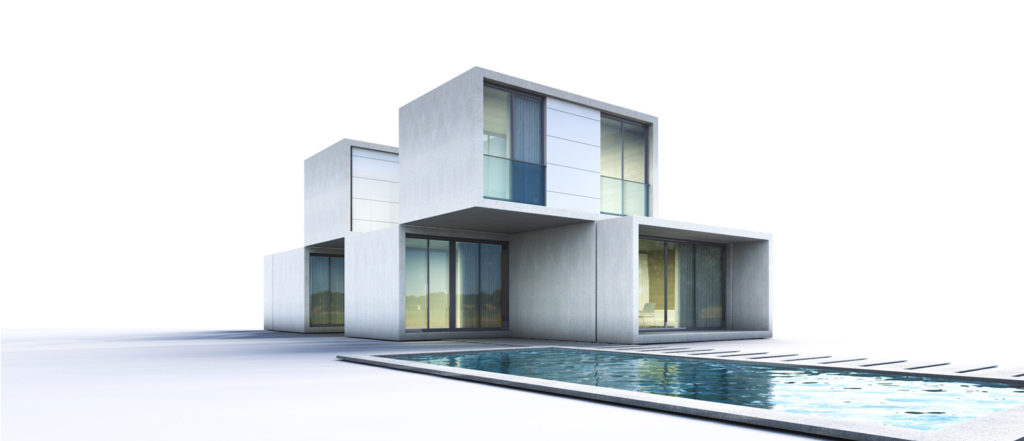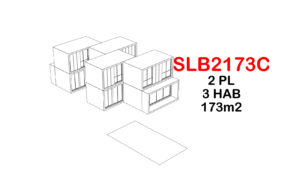The CLASSIC.SLB2 single-family homes have a MOVABLE deck area and flat roof, for GROUND FLOOR and FIRST FLOOR.
The CLASSIC.SLB2 are best suited in NARROW deck areas from 13.2 metres wide.
The prefabricated parts are moved to assign where each of the spaces and openings will be located.
The ground floor has living room, dining room and kitchen, bathroom, laundry room and a bedroom area with bathroom. The ground floor can have a bedroom area with bathroom or ensuite, according to the needs of the client. The first floor contains the bedroom and bathroom area.
SMART homes are built using a system of concrete injection chassis. The speed of installation is notable: within 2 days the modules are assembled and the house is installed. The prefabricated components are of the following dimensions: 3 metres in height, 6 metres in width and 1.2 metres in depth. They can be stacked up to 3 heights. A basic level is defined that expands with different packs of finishes. The interior finish is completed in the workshop and all materials will be delivered inside the components that will be assembled at the site. The high-tech production process enables very good thermal insulation and the thermal inertia of the concrete increases comfort. The components being independent avoids impact sound carrying through the structure.
SMART homes enable intelligent function configuration (IFC) settings for lighting, blinds, ambient temperature, and security that are controlled from a smartphone or tablet application.





